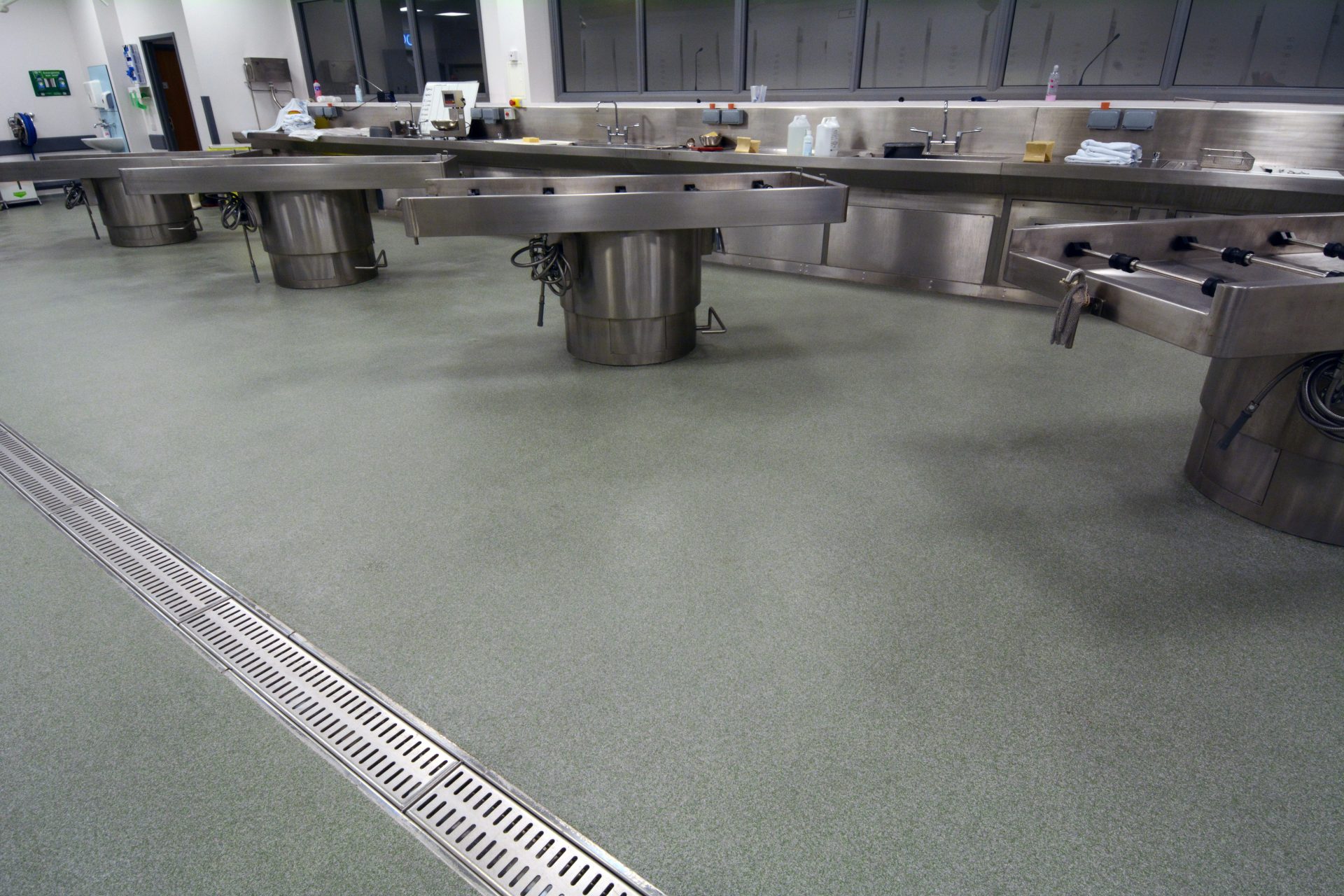
Resin Flooring Contractors
Degafloor® MMA Resin Flooring
Polyurethane Resin Flooring Systems
Epoxy Resin Flooring
Floor Screeds
Floor screeding services
Concrete repair services
Car Park Surfacing
Line Marking
Installation
New Build / Redevelopment Project
Refurbishment
Turnkey Solutions
Aftercare
Other Services
Sectors
Commercial Resin Flooring
Industrial Resin Flooring
Airports
Commerical Kitchens
Schools
Manufacture and Engineering
Factories
Food and Drink
Healthcare and Hospital
Pharmacuetical
Prison Service
Leisure and Hospitality
Theme Parks
Hotels
Public Sector
Fire Service
Retail
Stadiums and Arenas
